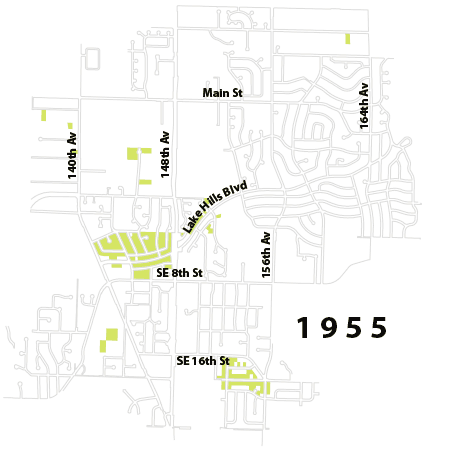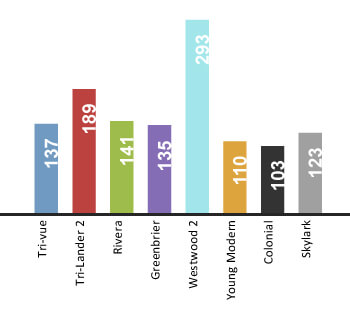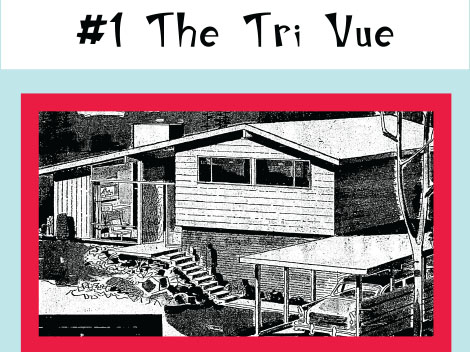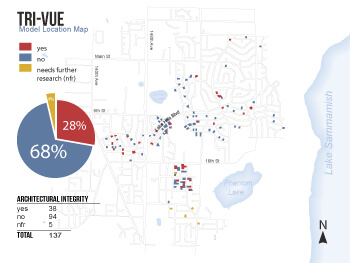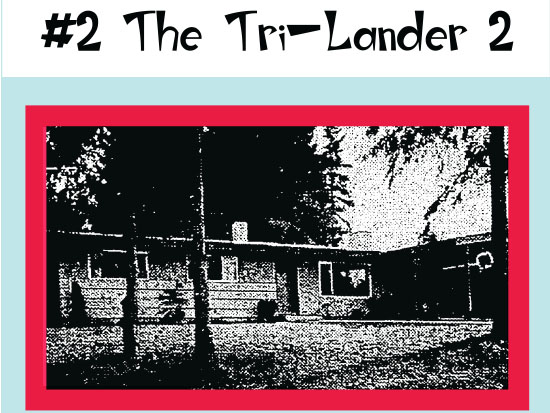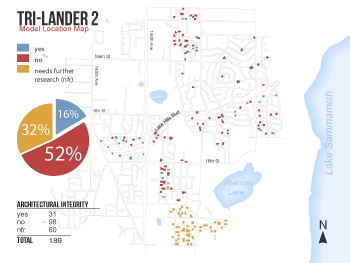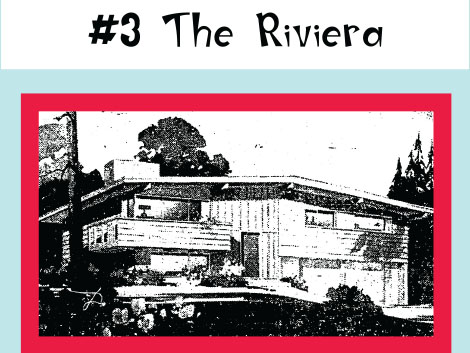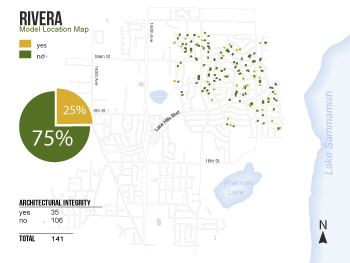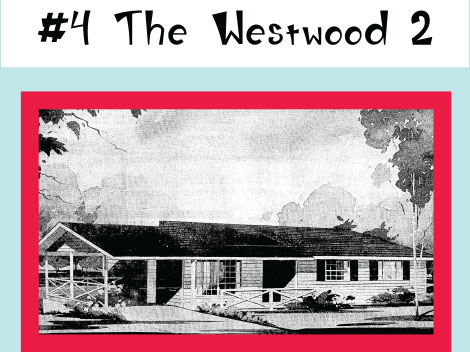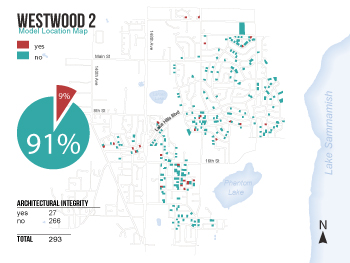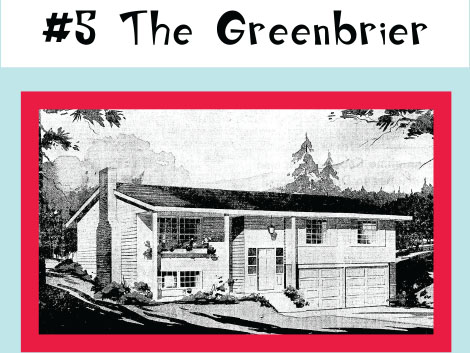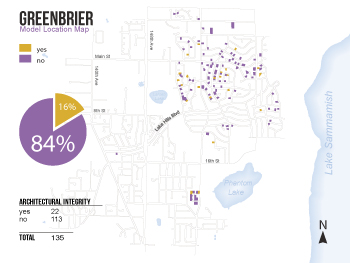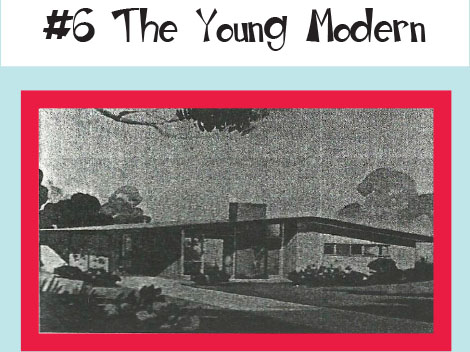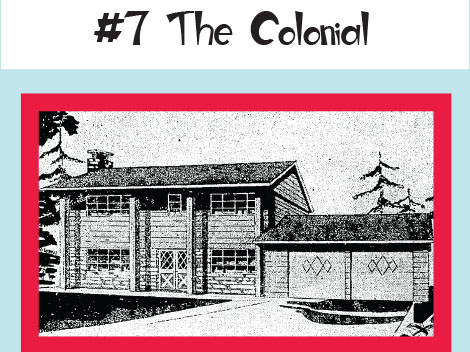Lake Hills Architecture
An early history of Lake Hills indicates a Native American and Japanese Immigrants presence in the area. Yakima Indians, who had a winter encampment near Larsen Lake, had originally developed parts of the district. In the early 1900s Japanese farmers cultivated the land between Larson and Phantom lakes (bellevuewa.gov).
A more recent chapter in history for Lake Hills started with the urban development of the post-WWII era, when the suburbanization phenomenon struck America. More than a quarter of the American people left behind city apartments & row houses to buy new homes of their own thanks to the Servicemen’s Readjustment Act of 1944 known as G.I. Bill.
An early history of Lake Hills indicates a Native American and Japanese Immigrants presence in the area. Yakima Indians, who had a winter encampment near Larsen Lake, had originally developed parts of the district. In the early 1900s Japanese farmers cultivated the land between Larson and Phantom lakes (bellevuewa.gov).
A more recent chapter in history for Lake Hills started with the urban development of the post-WWII era, when the suburbanization phenomenon struck America. More than a quarter of the American people left behind city apartments & row houses to buy new homes of their own thanks to the Servicemen’s Readjustment Act of 1944 known as G.I. Bill.
Around our neighborhood, you will find a number of house styles which make up the mid-century Modelsmodern architcture of where we live. Some remain much like they were when they were built, others have been significantly altered, but all retain a degree of classic mid-century architecture. Have a good look around and see how many styles you can recognise.
Types of Houses
The Tri-Vue is a split-level family house with approximately 1,475 square feet, with a carport attached to the house on one side. The mid-level entrance connects the lower to the upper level with a staircase. On one side of the entrance is a large clear window, rising from the floor to the ceiling, and on the other side is a more private exterior design, with two windows on the upper level.
The roof of the living space is in gable style, with unbalanced shoulders. The longer shoulder of the roof covers the interior section with a big window, while the shorter shoulder covers the more private side, which has a two-story structure. Attached to the two-story side of the house, the carport extends beyond the edge of the house, with a flat roof and a driveway leading to the street. 137 models.
The Tri-lander 2 expresses a simple and clear design of a one-story house containing three front windows, an entrance and a carport, with gable style roof. The carport or garage is attached to the house and extends forward from the front of the house with a gable roof in a perpendicular direction. Trilander2map
Except the carport, the roof of the living area is a continuous roofline, and may have a chimney built for the fireplace inside the house. On one side of the entrance there is a bigger window and on the other side there are two smaller ones. 187 models.
The Rivera model is approximately 1,150 square feet, with a split-level entry, double garage, a beamed ceiling and a gable roof. The split-level design allows for dealing with the slopes of the property. A mid-level entry means there are stairs to both the upper floor and the lower floor at the entry. Surrounding the entry are plastic panels rising from the floor to the ceiling of the upper level.
RivieramapThe two-car garage is located on the ground level. A patio is attached to the upper level, with a large glass sliding door as the entrance and the window to the interior space. The other windows of the model are relatively smaller and located on the upper level above the garage space and on the lower level below the patio. 141 models.
The Westwood design is a one story single-family house with a basement and 1,988 square feet living space. The overall design is simple and clear, with a gable roof, a carport, and the main entrance in the front. The roofline is continuous and extends from one end of the house to the other and covering the carport space, which is connected with the street by a driveway. westwood map
On one side of the entrance there is a big window, and on the other side are two smaller windows. The main level has three bedrooms and there may also be a family outdoor space in the back of the home. 293 models.
The Greenbrier is a two-story house with approximately 1,513 square feet. It has an attached double garage and a gable roof. The upper level contains six rooms. There are windows on each side of the entrance, but not above the entrance. greenbrier map
On one side there are windows on both levels, and on the other side windows are only on the upper level above the garage. The roof extends beyond the living space, supported by pillars standing in front of the house. There may also be a chimney attached on one end of the house. 135 models.
The Young Modern is a one story single family house with approximately 1,944 square feet. It has a double or single carport built at one end. The gable style roofline is continuous from the carport end to the other end of the house. youngmodern map
Young modern has an asymmetrical plan. The entrance stands between the chimney and a big window, which is next to the carport. The chimney is partially exposed and becomes a part of the front exterior. On the other side of the chimney is a more private exterior, with two smaller windows.
The Colonial is a two story family house, with the entry on the lower level and a box gable roof for both the living space and is garage. It is approximately 1,944 square feet plus the double garage. The exterior is finished with brick and cedar siding. colonial map
The roof is supported by four pillars in front of the house rising from the ground up to the upper floor ceiling. Windows are installed on both levels, with a smaller one in the middle of the upper floor above the entrance. The second floor is designed with a patio. The garage space is attached to the house on the side.
The Skylark is a one story single-family house with a lower level daylight basement and a carport attached on the ground level. The entrance hall leads directly to the kitchen, living room or bedroom section. skylark map
The entrance is in the middle of a bigger window and two smaller ones on the other side. The house is built with a gable style roof, and the attached carport is built with a shed roof. The carport is attached to the front of one end of the house.

